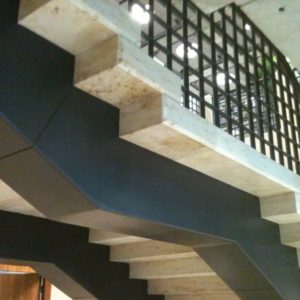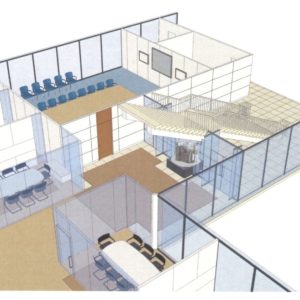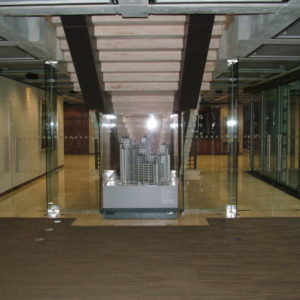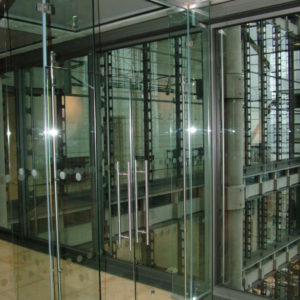Lloyds Building
Lloyds Building
Structural, doors
Lloyds wanted to control the flow of public visitor traffic from the operational use of the facilities on Gallery 11, but with minimal impact on the open plan gallery design. We fitted glass screens to the underside of the staircase and to the glass wall of the atrium, with the glass box containing the building scale model in the centre.
Architect/Designer:
Contractor:





